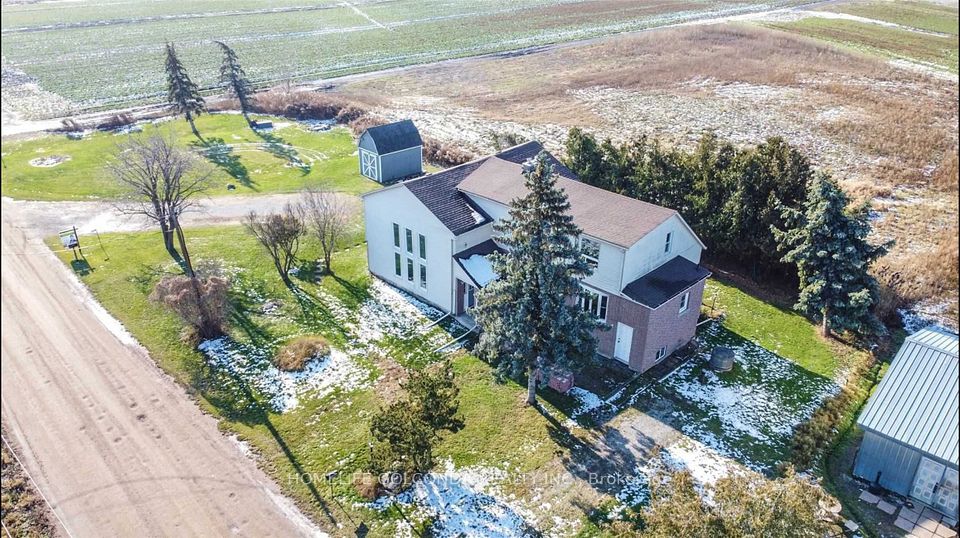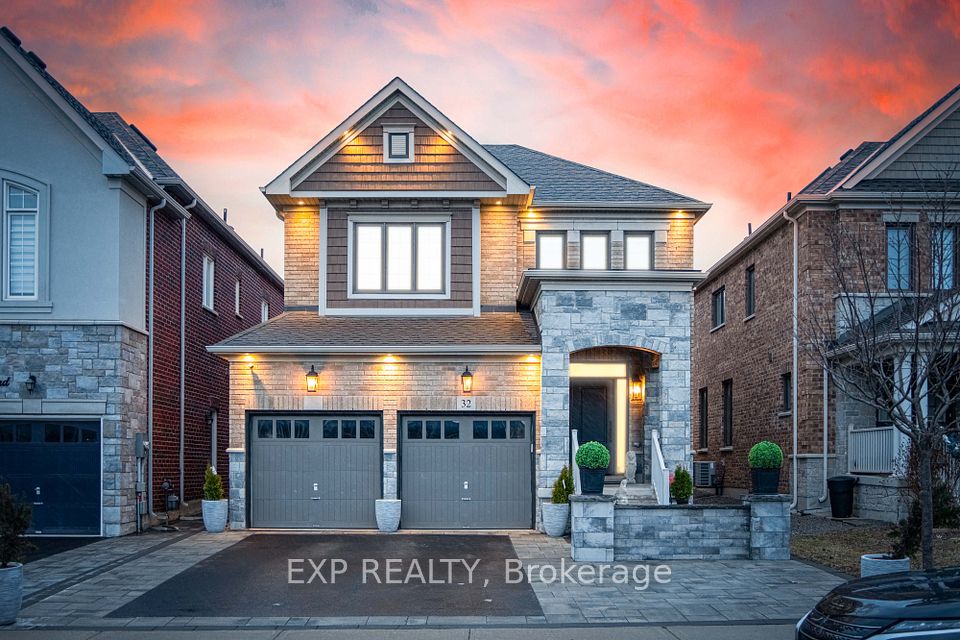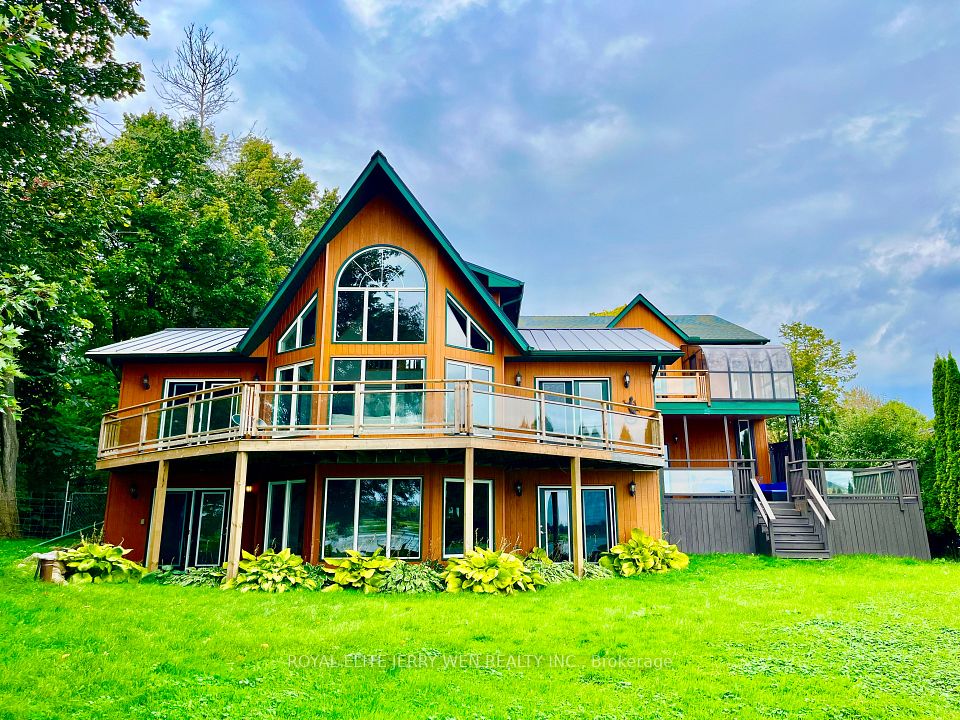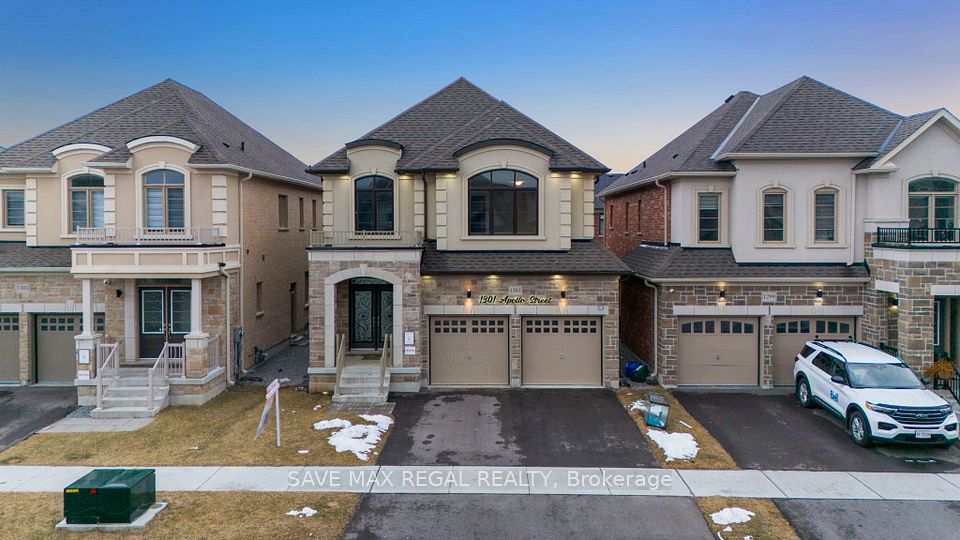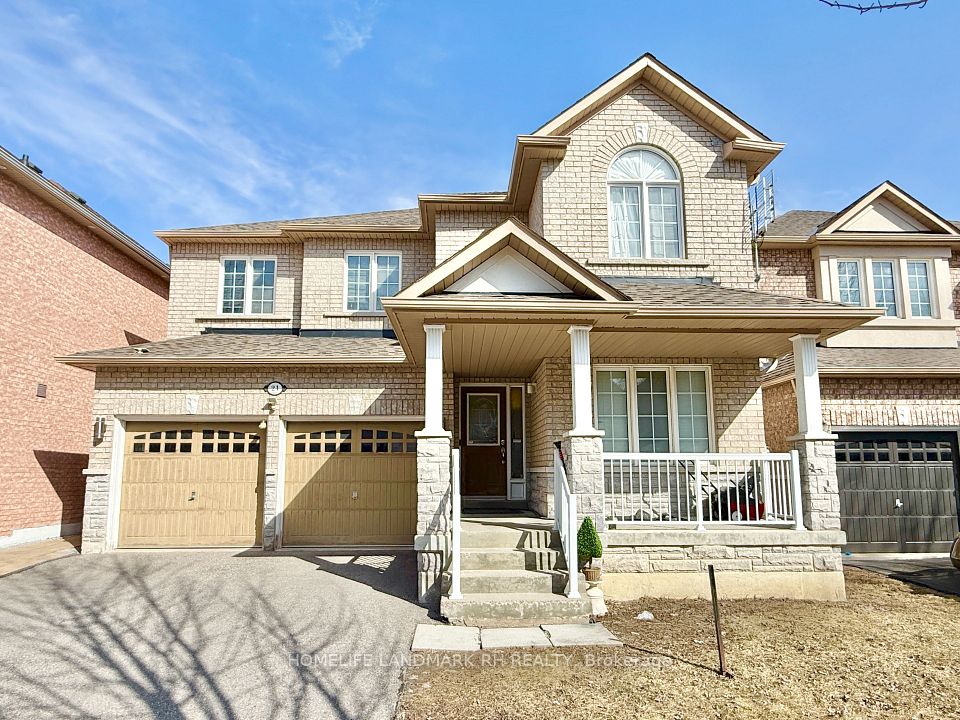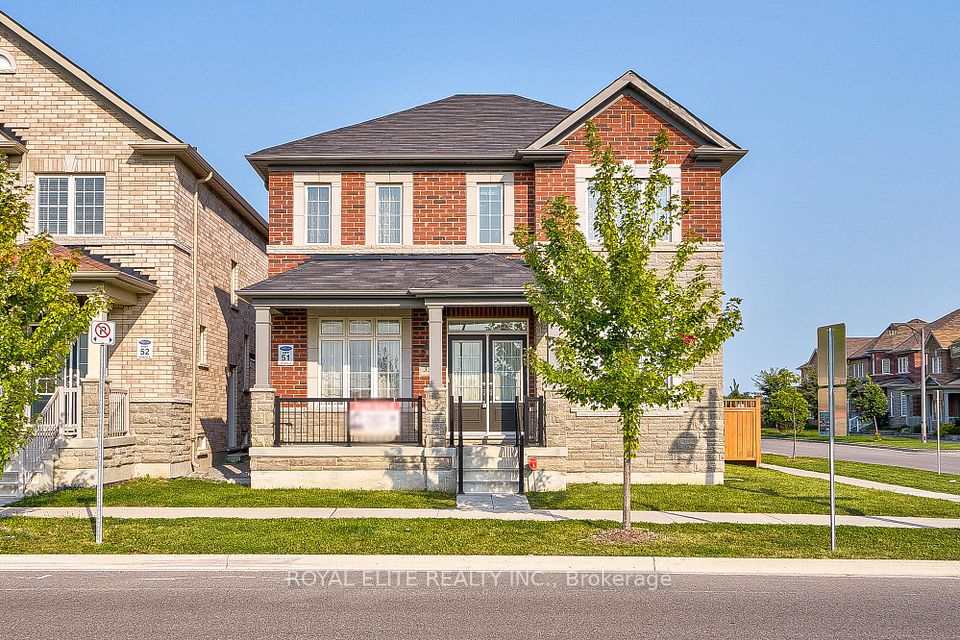$1,599,700
10461 Huron Wood Drive, Lambton Shores, ON N0M 1T0
Price Comparison
Property Description
Property type
Detached
Lot size
.50-1.99 acres
Style
1 1/2 Storey
Approx. Area
N/A
Room Information
| Room Type | Dimension (length x width) | Features | Level |
|---|---|---|---|
| Great Room | 6.22 x 5.9 m | Fireplace, Combined w/Dining, Vaulted Ceiling(s) | Main |
| Kitchen | 4.98 x 3 m | Vaulted Ceiling(s), Walk-Out | Main |
| Primary Bedroom | 4.28 x 4.73 m | Walk-In Closet(s), Walk-Out, Ensuite Bath | Main |
| Bathroom | 3.57 x 2.95 m | 4 Pc Ensuite | Main |
About 10461 Huron Wood Drive
ESCAPE INTO NATURE W/ THIS AMAZING TIMBER FRAME/POST & BEAM HURON WOODS MULTI-HOUSE COMPLEX | STEPS TO DEEDED ACCESS TO BEACH O' PINES PRIVATE BEACH | SOARING VAULTED CEILINGS | 6 BEDROOMS | EXCEPTIONALLY PRIVATE LOT! Priced well below replacement cost, this incredible property is a MUST SEE! Just a 6 min walk to the most secluded private beach in Grand Bend, the primary 5 bed/3 FULL bath house w/ walk-out lower level + the incredibly cool guesthouse & sleeper loft are loaded w/ recent updates to bring these already young structures right up to speed. The breathtaking views of your own personal forest from almost every window will draw you in, but the stunning interior construction & finishes are even more impressive, including a lower level loaded w/ valuable decor & antique features fostering a wild west theme that is both timeless & unique. The entire home & property exude character & nostalgia w/o sacrificing an ounce of quality. Not a penny was spared on the primary house, the garage w/ workshop, the impressive potting cabin, the 4 season guesthouse, or the six figure landscaping work w/ features peppering the property in various pockets throughout it's .8 acres. From the throwback appliances (modern units w/ antique finishing) to the towering prow windows surrounded by structural hand-picked timbers in the main home, one would think the guesthouse would be a bit more modest, but the perfectly integrated reclaimed barn beams/boards surrounding the 2nd stone fireplace in are beyond remarkable, as if that gorgeous lumber was meant to end up at this property 150 yrs after it was first milled. Other excellent features include the summer kitchen, endless deck space, & ample parking w/ unbeatable privacy from the road. All that, & you still get piles of updates inc. furnace & A/C in 2021 a Forever Metal Shake style roof (on all 4 bdlgs) & EVERYTHING is included w/ this FULLY FURNISHED turnkey package, even the new BBQ & hot tub! This is a gift at this price!
Home Overview
Last updated
2 days ago
Virtual tour
None
Basement information
Separate Entrance, Finished with Walk-Out
Building size
--
Status
In-Active
Property sub type
Detached
Maintenance fee
$N/A
Year built
--
Additional Details
MORTGAGE INFO
ESTIMATED PAYMENT
Location
Some information about this property - Huron Wood Drive

Book a Showing
Find your dream home ✨
I agree to receive marketing and customer service calls and text messages from Condomonk. Consent is not a condition of purchase. Msg/data rates may apply. Msg frequency varies. Reply STOP to unsubscribe. Privacy Policy & Terms of Service.







